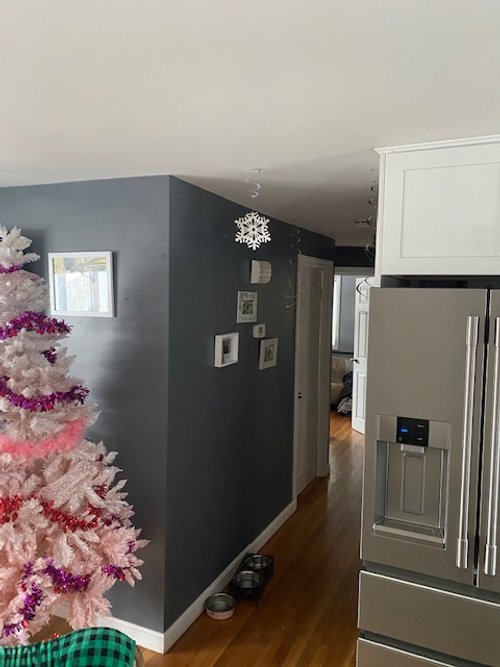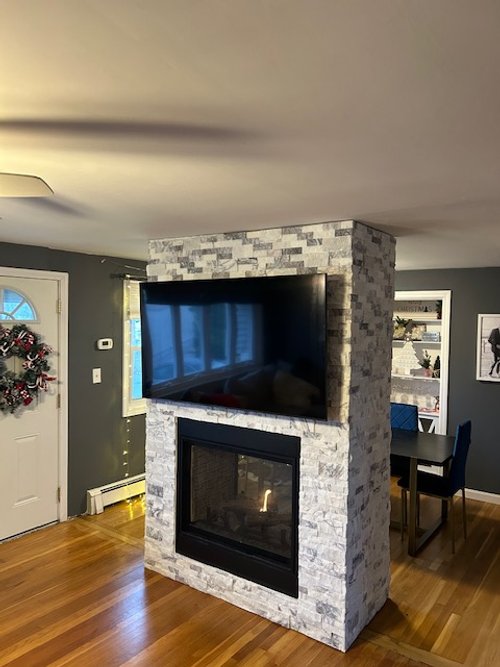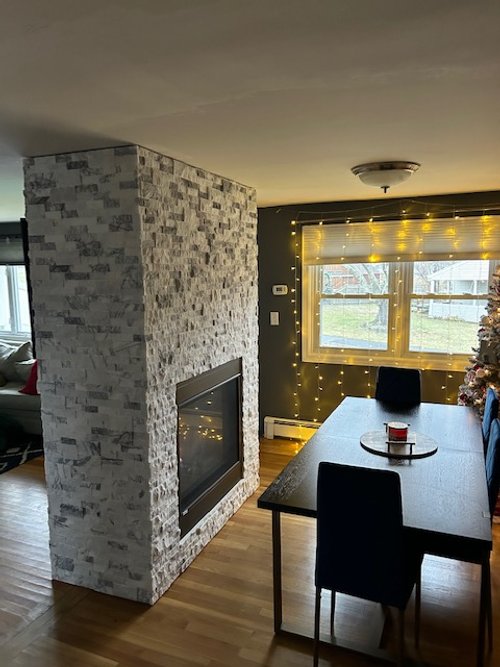View from living room
View from the kitchen
BRAINTREE RENOVATION
Location: Braintree MA
Type: Residential
Size: 500 SF
Site: Suburban
We completed a small home renovation that involved repurposing an underutilized fifth bedroom into a formal dining area. To achieve this, we opened up the walls to expand the space into the existing hallway and create a seamless connection between the living, kitchen, and dining areas. As a centerpiece of the new open-concept design, we installed a stunning monolithic double-sided glass fireplace that serves both as a focal point and as a divider between the living and dining spaces. The beautiful grayscale stone fireplace perfectly complements the recently updated kitchen, creating a cohesive and stylish look throughout the home.
Axon View






Axon View




